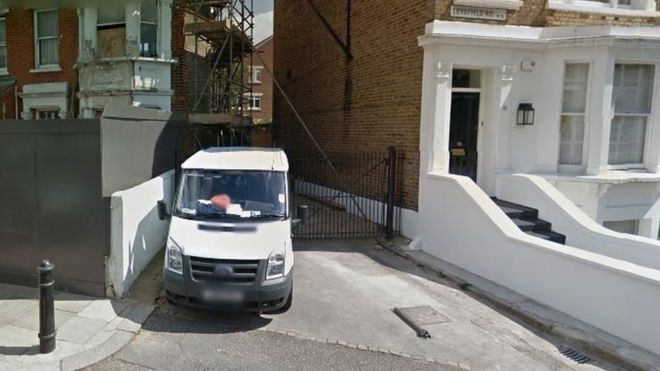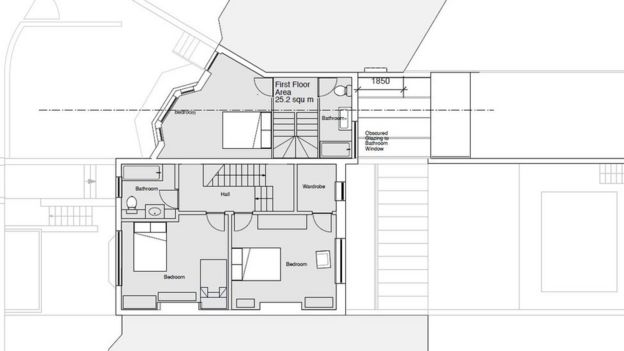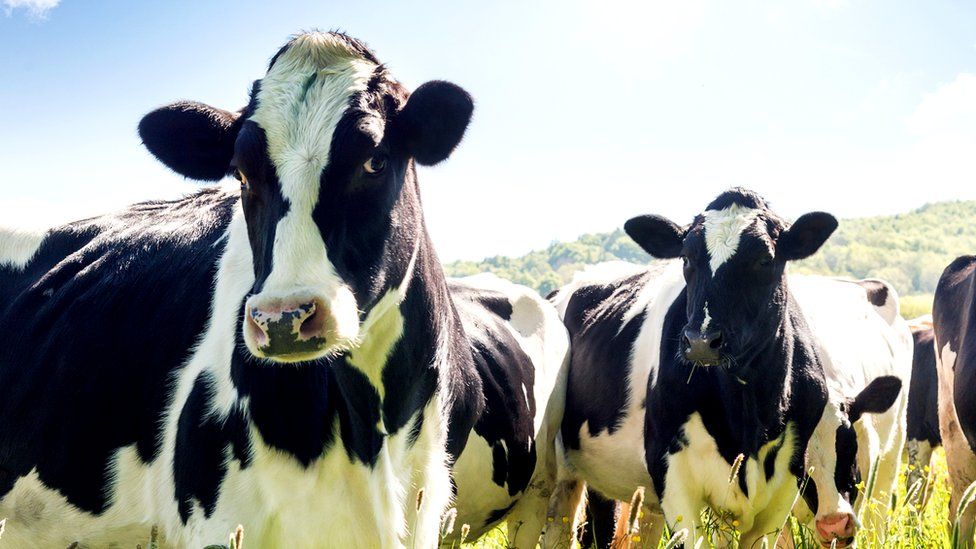- 12 May 2016
- London
 GOOGLE
GOOGLE
A gap between two houses in West London is being sold for £400,000.
The 4m (13.1ft) wide former service road is being sold with planning permission for a two-storey home, on Leysfield Road in Shepherd's Bush.
Its owners live in an adjoining terraced house and had hoped to extend into the gap but decided to sell after their extension plan was turned down.
Hammersmith and Fulham Council said the new building would help provide "much needed" additional housing in the area.
 ROBERT BARNES ARCHITECTS
ROBERT BARNES ARCHITECTS ROBERT BARNES ARCHITECTS
ROBERT BARNES ARCHITECTS
Estate agent Kerr & Co Residential said a best and final offer in excess of the £400,000 guide price was accepted for the "unusual plot" on Monday. The plot had generated high interest from a number of developers and was sold subject to contract to a UK-based buyer, it added.
Its current owners, Paul and Debbie Potts, twice had plans for a new two-storey home rejected for the site, but were finally successful on 11 November 2015.
Earlier objections included engineering concerns about the basement construction and issues with the parking provision.
The site was previously owned by Hammersmith and Fulham Council but was sold to Mr and Mrs Potts in 1999.
'One-off' design
Architect Robert Barnes said his clients originally wanted to create a double-fronted aspect for their existing home but were told any extension must not look as though it was attached to their property.
Mr Barnes said he was then given a new brief to design a separate home in the gap that conformed to the London Plan's standards introduced by the former mayor Boris Johnson, setting out guidelines for minimum space and room sizes for new homes.
Mr Barnes' design allows for a three-bedroom home with about 102m sq ( 1,100 sq ft) of internal space, plus a front and back garden.
He said: "This was a one-off because the plot is what it is, but there must be lots of small spaces in London that could be used in this way.
"As part of a larger scheme on a brown field site this is a great way to solve the housing crisis because each new development would have a proportion of affordable homes. "
An even narrower house measuring about 2.1m (6ft 11 inches) was put up for sale for £200,000 in Haringey, north London in 2014.

No comments:
Post a Comment